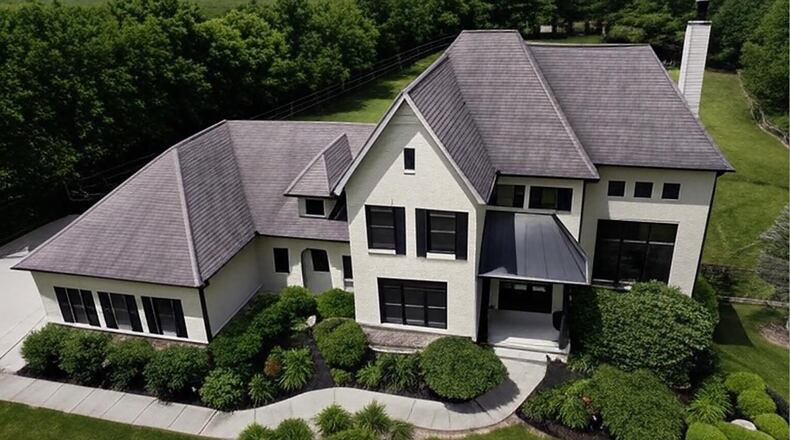Inside, the foyer has LVT and opens to the living room on the right. It has LVT flooring, a stacked stone fireplace with wood mantel and raised hearth. It is flanked by two built in bookcases with cabinets. This room has vaulted ceilings with windows at the top.
To the left of the foyer is a hallway that leads to the dining room. It has LVT flooring, a decorative chandelier and built in bench seating. The kitchen is across the hall from the dining room and has an attached breakfast nook/sunroom. It has LVT flooring, new white cabinets with granite countertops and a tile backsplash. Appliances include double wall ovens, an electric cooktop, dishwasher, microwave and French door refrigerator. There is an island with bar seating and a copper farmhouse sink.
The breakfast nook/sunroom has LVT flooring, a ceiling fan and an exterior sliding glass door leading to the back yard.
There is a main floor primary bedroom suite. It has LVT flooring, a tray ceiling, ceiling fan and ensuite bathroom. There is also a sliding glass door leading to the back deck.
The bathroom has LVT flooring, a double vanity with granite tops, a garden tub and walk in closet. Also on the main floor is a laundry room and half bathroom, both with LVT flooring.
The second floor has two bedrooms and a loft. The bedrooms both have LVT flooring and ceiling lights. There is a Jack and Jill style full bathroom with tile flooring, a double vanity and tub/shower combination. The loft has LVT flooring.
The finished basement has a state-of-the-art theater room, recreation room with wet bar, exercise room and bedroom with a full bathroom. The recreation room has a wet bar with seating and a dishwasher and built in cabinets and a game area. The theater room has a screen, built in speaker and cabinets and recessed lighting.
It has LVT flooring and neutral carpeting on the elevated seating area. The basement bedroom has LVT flooring and egress as well as a ceiling fan. The ensuite bathroom has a double sized vanity and a walk-in shower with glass doors.
The LVT flooring continues throughout the finished part of the basement.
The backyard has a wood deck with railings off the main level. There are two sets of steps. The first set steps down to another wood deck and the second set has railings and leads down to the above ground pool with surrounding wood deck with railings.
The home features geothermal heating and cooking and solar panels. There is also a firepit in the back yard.
MORE DETAILS
Price: $774,900
Contact: Brent Warmoth, Monocle Real Estate Solutions, 937-219-6277, Brent@monocleRES.com
About the Author





